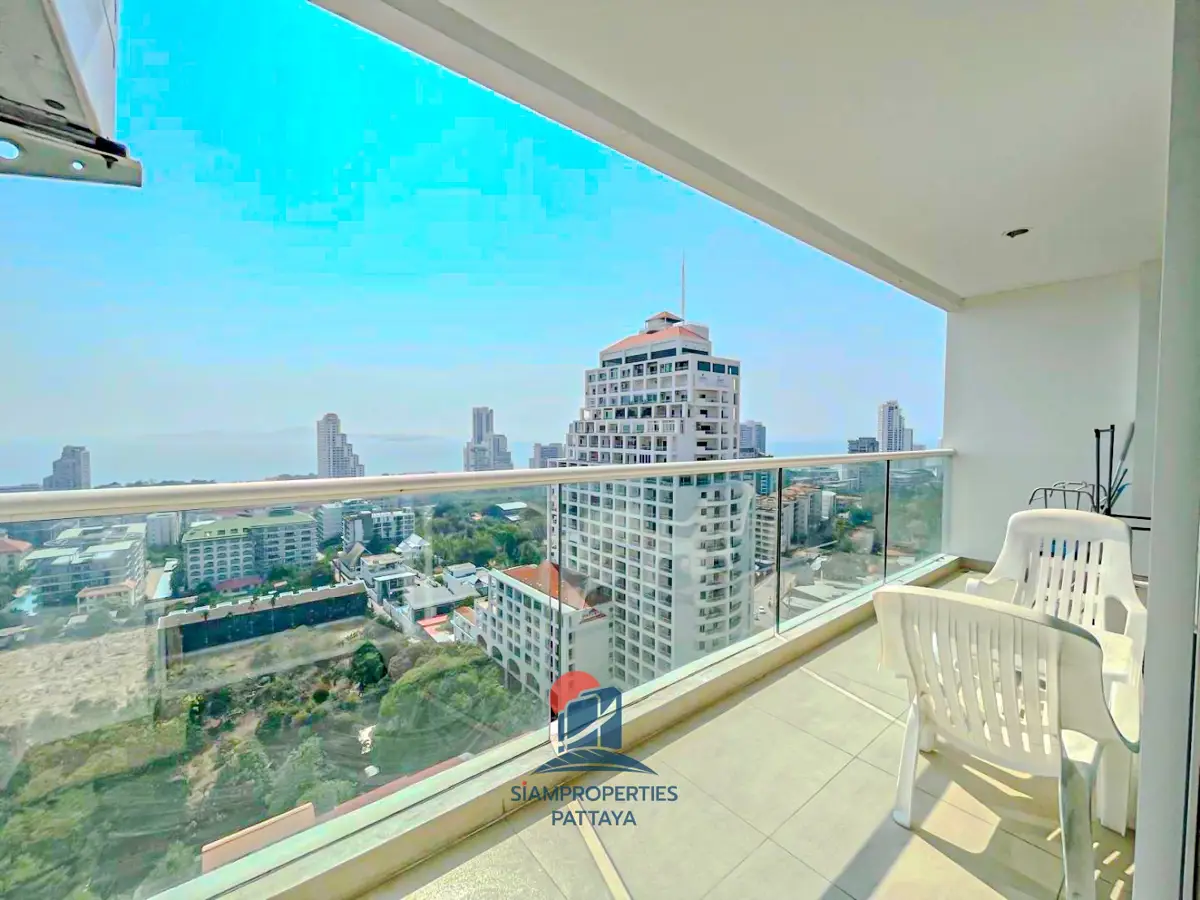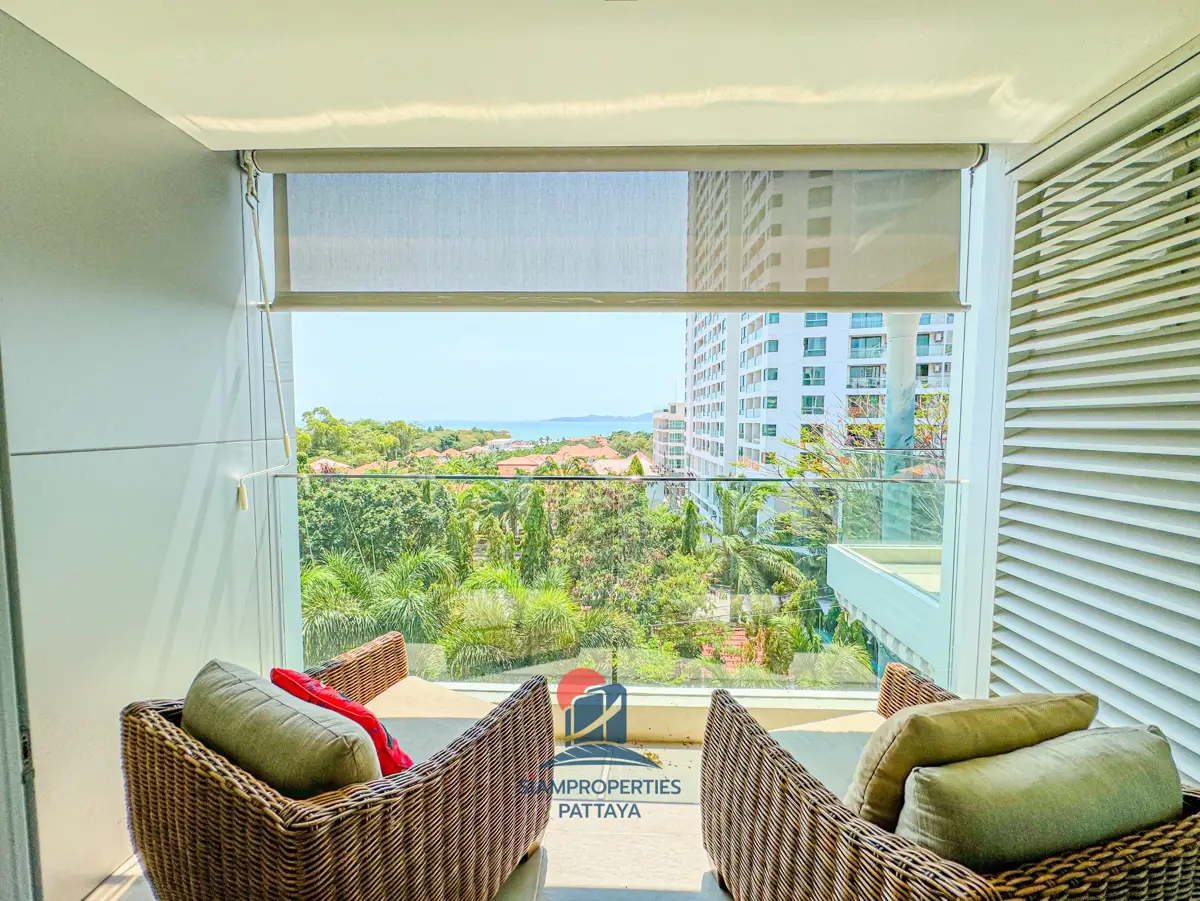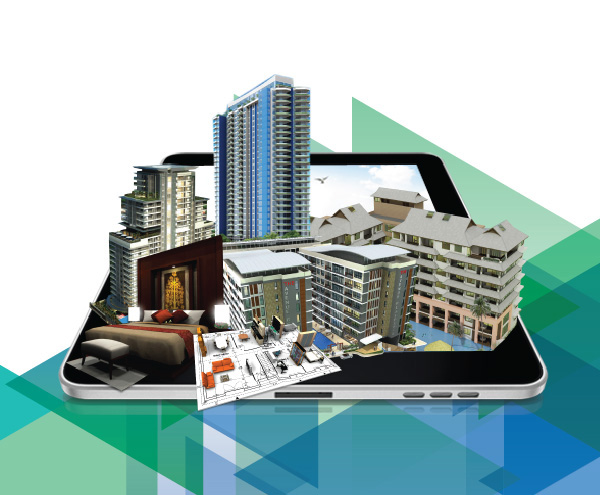Lovely 3 bedrooms apartment
Price
Description
Jomtien:
VN Residence 2 was completed the summer 2012. The condominium is built on an amazing location along Prathumnak Road Soi 5 on Jomtien. This is a quiet and peaceful area, and the apartment located on 3rd floor has a beautiful view of the garden and the swimming pool area.
The apartment stands as bright and modern and has a very spacious living room. The apartment has a very high standard and is furnished practically and elegantly. It is provided with a large European kitchen with “soft-closing” drawers and lockers, a fridge/freezer, two spacious bathrooms, whereas one of them has possibility for a washing machine connection, a Master bedroom with walk-in closet and two guest rooms, both with a sliding door wardrobe,
There is access to a large balcony of more than 30m2 from both the Master bedroom and the living room where you have a great view of the garden and the pool area.
Content
A large and bright living room with access to the balcony and with an open kitchen design solution. Master bedroom with a spacious walk-in closet, access to the balcony and a Master bathroom with entrance from the bedroom. Two extra bedrooms with built in sliding door wardrobe and a large guest bathroom with space for a washing machine.
The Standard
Building Construction:
Apartment building with a total of 37 apartments and 4 commercial premises spread over 6 floors as well as basement parking lot. The building was completed in summer 2012. The foundation is supported by piling. Most of the building structures are of reinforced concrete and tensile concrete elements. Indoor walls and partitions are of lightweight concrete masonry brick walls with tiles in the bathrooms. Concrete facades are painted and the roof with roof tiles. The elevator in the building goes from the basement to the top floors.
Design Standards:
Living Room:
Large and airy living. The walls are upholstered with bright wall paper, but with black wallpaper where the TV and TV bench are mounted. The floor is tiled with bright and large granite flooring tiles, and out to the balcony are large sliding doors of glass in PVC frames. The room is furnished, with a large light grey sofa, black carpet and a beautiful black glass coffee table. The dining table is of glass and wood with 6 chairs. The TV bench in high-gloss black and white and with drawers is mounted on the wall. The ceiling has two built in air-conditions. It is bright painted and made in two levels with recessed spotlights and led light in the recess frame between the two levels.
Kitchen:
Great big kitchen in high-gloss black and bench with china white granite countertop. All drawers and cabinets have soft close feature. There are integrated ceramic cooking top and stainless steel extractor hood, both of Franke brand. The wall over the bench countertop is with white glass. It is mounted working spotlights under the overhead cabinets. The kitchen is fully equipped with pots and pans, cooking utensils, toaster, water boiler and a modern refrigerator with fridge and freezer from Hitachi. The walls are papered in bright colours and the ceiling is painted. There are recessed spotlights in the ceiling and bright and large granite tiles on the floor.
Master bedroom:
Master bedroom with a King Size double bed and side table. There is a large walk-in closet in connection with the bedroom. It has bright and large granite flooring tiles. The ceiling made in multiple levels is painted, has built in air-condition and with spotlights. The walls are papered with bright wallpaper, and big twin sliding doors of glass in PVC frames out to the balcony. The windows are provided with lightproof curtains.
2nd Bedroom:
Bedroom with Queen Size double bed with side table and a sliding mirror doors wardrobe. Light granite flooring tiles, ceiling of two levels is painted, has built in air-condition and with recessed spotlights. The walls have bright wall paper. The room have a nice view of the golf course, and the windows are provided with lightproof curtains.
3rd Bedroom:
A big 3rd bedroom with Queen Size double bed with built-in shelf at the side of the bed a sliding mirror doors wardrobe. There are also spaces for an office in wanted. Light granite flooring tiles, ceiling of two levels is painted, has built in air-condition and with recessed spotlights. The walls have bright wall paper. The room have a nice view of the golf course, and the windows are provided with lightproof curtains.
Master Bathroom:
Large and bright bathroom with delicate ceramic tiles, large white high-gloss bathroom furniture with white granite countertop, spotlights in the ceiling and under the mirror. Toilet, washbasin and shower fittings are of Cotto American Standard brand. It has a big and spacious shower cabinet with glass walls and door and electric extractor fan. A water barrier membrane is provided in all walls and the floor, and the floor has European standard drains.
Guest Bathroom:
Large and bright bathroom with delicate ceramic tiles, with high-gloss white bathroom furniture with white granite countertop, spot lights in the ceiling and under the mirror. Toilet, washbasin and shower fittings are of Cotto American Standard brand. It has a big and spacious shower cabinet with glass walls and door and electric extractor fan. The room is prepared for washing machine. A water barrier membrane is provided in all walls and the floor, and the floor has European standard drains.
Balcony:
The apartment is in the end of the building. The balconies are about 30m2 with great view of the garden and pool area. The balcony has beautiful bright ceramic flooring tiles with black sanding patterns that give a great framing effect. There are power outlets at both ends of the balcony, the ceiling is of painted "Smart Wood" with recessed spotlights. It is furnished with a great with dining table and six chairs with cushions. For fully enjoying the warm and peaceful summer days on the balcony, we have chosen not to install any air-condition outdoor units on the balcony. These are instead mounted in separate cabinets in the gallery..
Miscellaneous:
It is solar panel system for hot water and thus no boiler or heater inside the apartment. The water pipes are of Alupex type imported from Europe and made of seamless pipes to avoid leakage in the walls. All outdoor air-condition units are mounted in cabinets in the gallery. It is installed fire alarm systems in the apartments that are connected to a central alarm system, and there are surveillance cameras mounted throughout the whole building with monitor system at the 24/7 manned reception.
Cooling/Heating
Air-con in all bed rooms and living room.
Access to the Property
The Residence has access from public streets. Drive down Soi 5 of Prathumnak Rd., and when the street divides into two; keep on to right hand side. Shortly after you will see a golf course on the right side, drive 50 meter more and VN Residence 2 is located on left side. The building is marked with signs.
Parking
There is a garage in the basement with good parking space. It is also possible to park on the street.
Takeover
After agreement.
Facilities
Overview
- Type: Condominium
- Project: VN Resort & Residences
- Building: VN Residence 2
- Year Built: 2012
- Area: Pratumnak Hill
- Location: Pratumnak Soi 5
- Building No: 151
- Living Area Size: 153 Sqm
- Land Size: 3268 Sqm
- Unit No: 217
- Floor No: 3
- Stories: 6
- Livingrooms: 1
- Balconies: 1
- Kitchen Type: European Kitchen
- Furnishing Type: Fully Furnished
- View Type: Pool View




-692412.webp)

